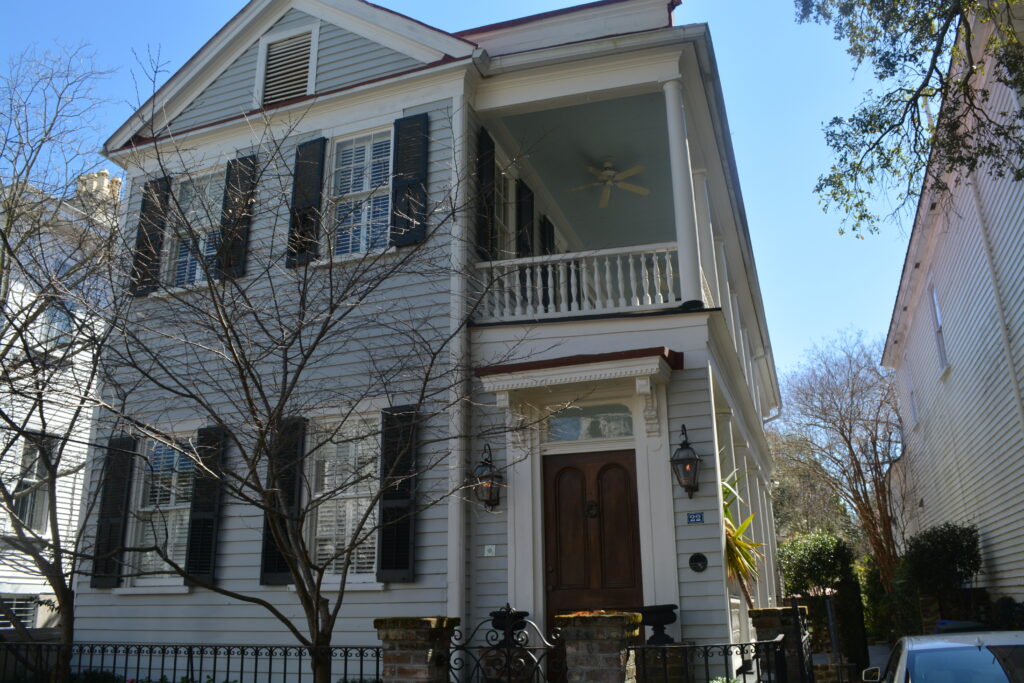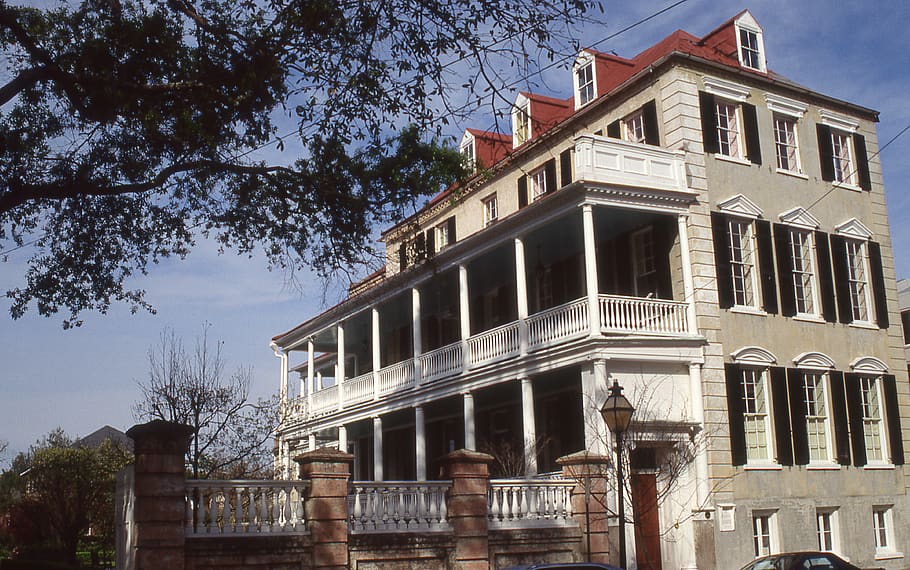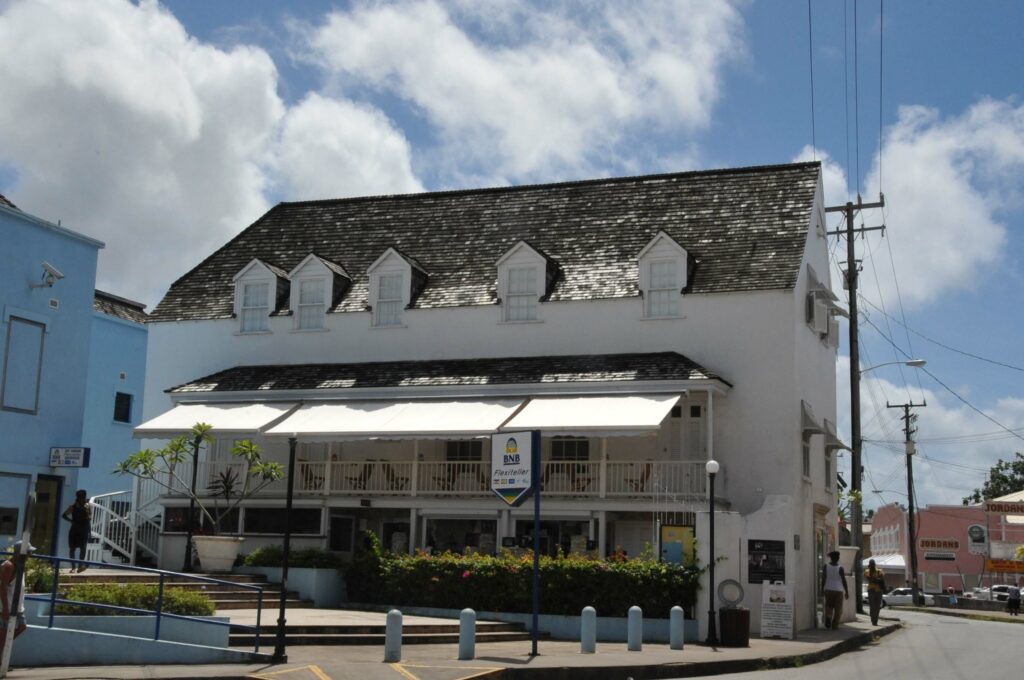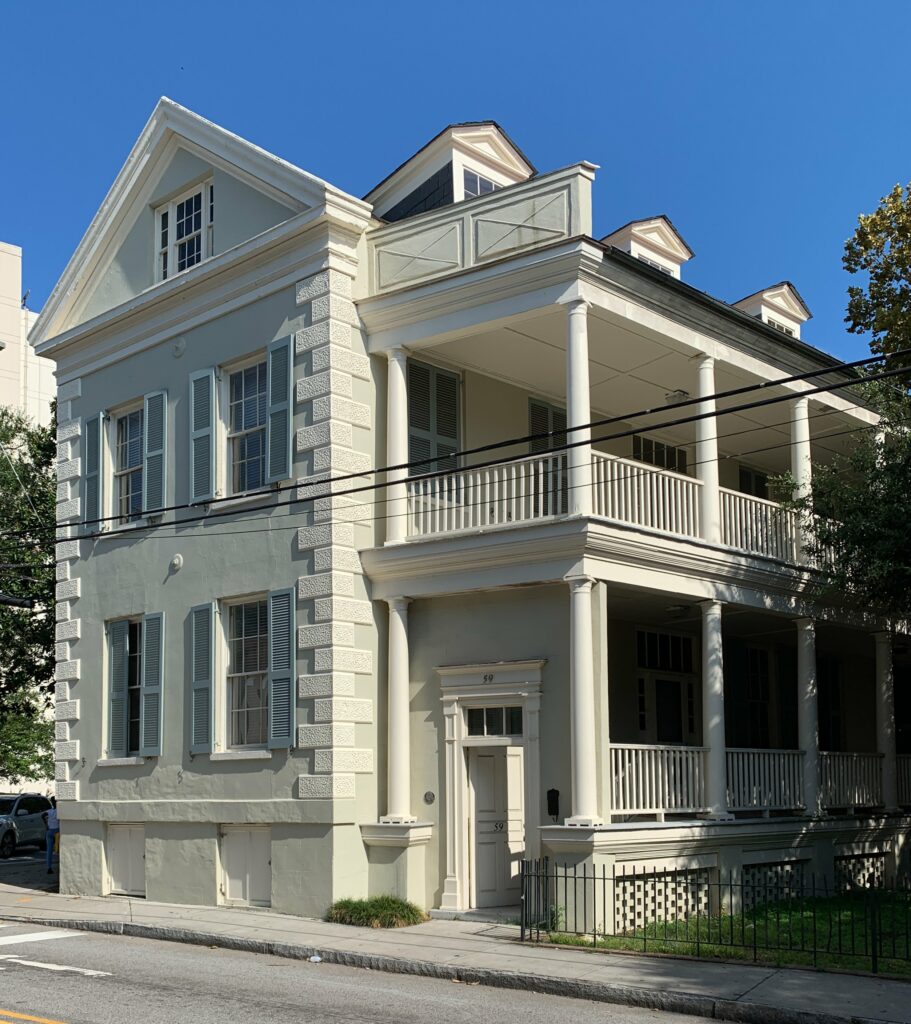The History of the Charleston Single House

When you stroll through downtown Charleston, the unique architectural charm is impossible to miss. This is largely thanks to the Charleston Single House, a distinctive dwelling steeped in history and tradition. This remarkable structure is a reminder of the cultural ties between Charleston and Barbados, showcasing an architectural history that spans oceans and centuries.
The Iconic Design of the Single House
The traditional Single House is characterized by its long, narrow rectangular shape. It’s a structure that’s only one room wide, topped with a single gabled roof. This design perfectly balances functionality and aesthetic appeal, with a layout that considers both the local climate and the need for privacy.
The main entrance opens into a central stair hall, dividing the interior into two rooms on each floor. This layout can be replicated across multiple floors, with piazzas (a term for porches in Charleston vernacular) on each level. The side of the house opposite the piazza has few windows, providing increased privacy from neighboring structures.
The orientation of these homes also reflects a deep understanding of the local climate. The piazza typically faces south or west, designed to catch a cool summer breeze. The long, narrow design promotes wind flow through the house, providing natural ventilation and a welcome respite from the southern heat.
Unraveling the Barbados-Carolina Connection

Historical evidence suggests a strong influence from Bridgetown, Barbados on the Charleston Single House. This includes linguistic similarities, architectural styles, and early depictions of Bridgetown.
Robert Stockton, a renowned architectural historian from Charleston, argued that the Single House concept traveled from London to Barbados and eventually to Charleston in a design known as the “unit-house.”
An engraving from 1695 of Bridgetown illustrates tall, narrow, gabled houses reminiscent of Charleston’s single houses. Notably, the term “single house” was first used to describe Bridgetown houses in a book published in London by Richard Ligon.
In his 1657 book, A True and Exact History of the Island of Barbados, Ligon praised the advantages of the single house design, citing its ability to stay cool and its strategic placement to minimize exposure to the tropical sun.
This influential account eventually led historians Warren Alleyne and Charles Fraser, authors of The Barbados-Carolina Connection, to credit it as the blueprint for 17th-century Barbadian buildings and early Charleston houses.
The Lasting Legacy

While much of Barbados’ architectural heritage has been lost due to fires, a few preserved single houses provide a tangible link to the past.
The Arlington house in Speightstown and the Industry Cot on Bay Street in Bridgetown, along with the historic Seaview Hotel at Hastings, each bear distinctive traits of the Charleston Single House.
Interestingly, the cultural memory of this house type was likely transported to Barbados and Charleston by craftsmen and bricklayers, where it was subsequently adapted to local contexts. Thus, the single house concept evolved uniquely in both regions, as Stockton suggested.
Contrary to a commonly circulated myth, the narrow side of the Charleston Single House was not designed to face the street to reduce property taxes. Instead, its design served practical purposes such as privacy and climate control.
The Charleston Single House is more than just a type of home. It’s a piece of history that tells a story about the city and its people. When you look at the design of the house, you can see how it fits into the city’s overall layout and architecture. Studying the Single House is like taking a class in Charleston’s history and culture.
The Single House has a unique design. It’s positioned so that the narrow end faces the street, while the broad side faces south or southeast. This design, which is only one room thick and two rooms per story, helps keep the house cool in the hot southern climate.

This design follows some common principles seen in city homes, which is to be expected. For example, it defines a public street or place, it has three types of walls (those facing the street, those shared with other buildings, and those inside a block or courtyard), and it fits into the city’s overall layout.
However, part of what makes the Single House special is that it also follows principles seen in country homes. It has a simple, repeating design, regardless of the style of the house. This simplicity extends to all parts of the house, including the porches, windows, and doors.
Conclusion
The captivating tale of the Charleston Single House is not just about an architectural style; it’s about the fusion of cultures, adaptation to local climates, and the preservation of historical links between distant lands.
This rich architectural heritage is part of what draws countless tourists to the beautiful city of Charleston. Every narrow façade and welcoming piazza tells a story of a shared past, deeply connecting Charleston with Barbados and beyond.