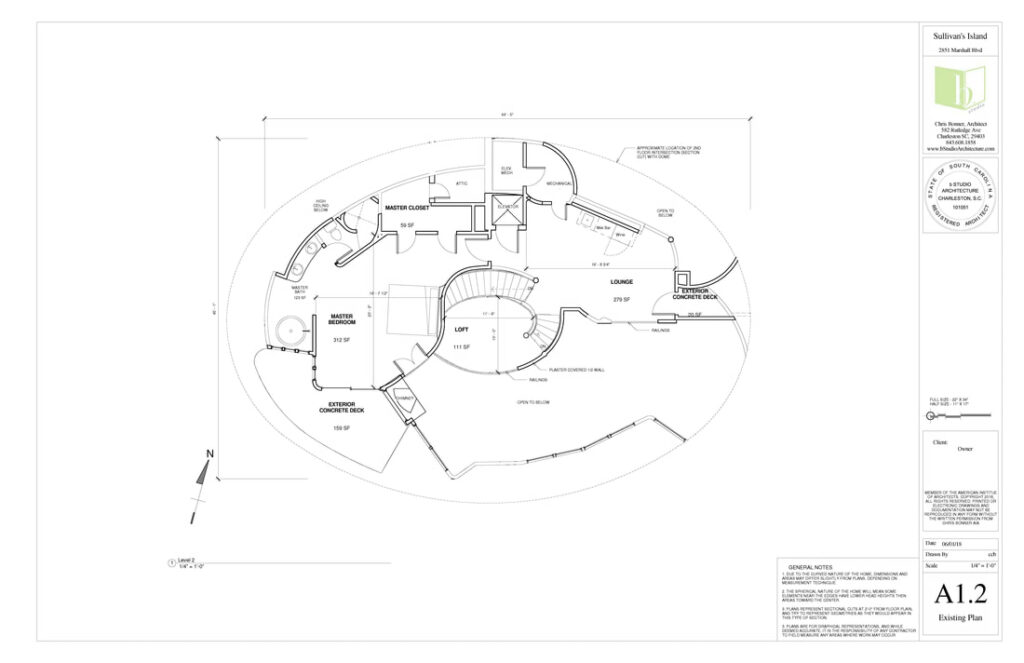The Dome House on Sullivan’s Island
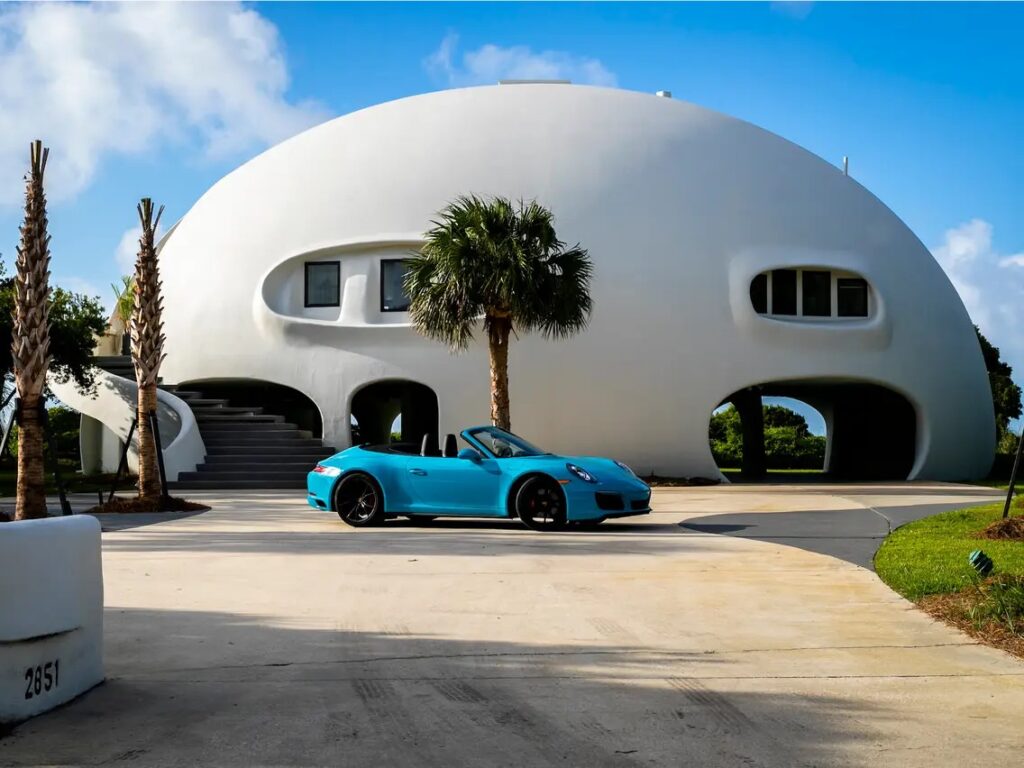
There are many beautiful homes on Sullivan’s Island, but the famous “Eye of the Storm” dome house takes the cake for the most unique. Located at 2851 Marshall Blvd, only about 200 feet from the ocean, the house is eye-catching for its sci-fi look, as if it were taken straight out of Star Wars.
The Sullivan’s Island dome house was constructed in 1991 by builder George Paul and architect X Dilling, with the main goal being for the home to withstand hurricanes.
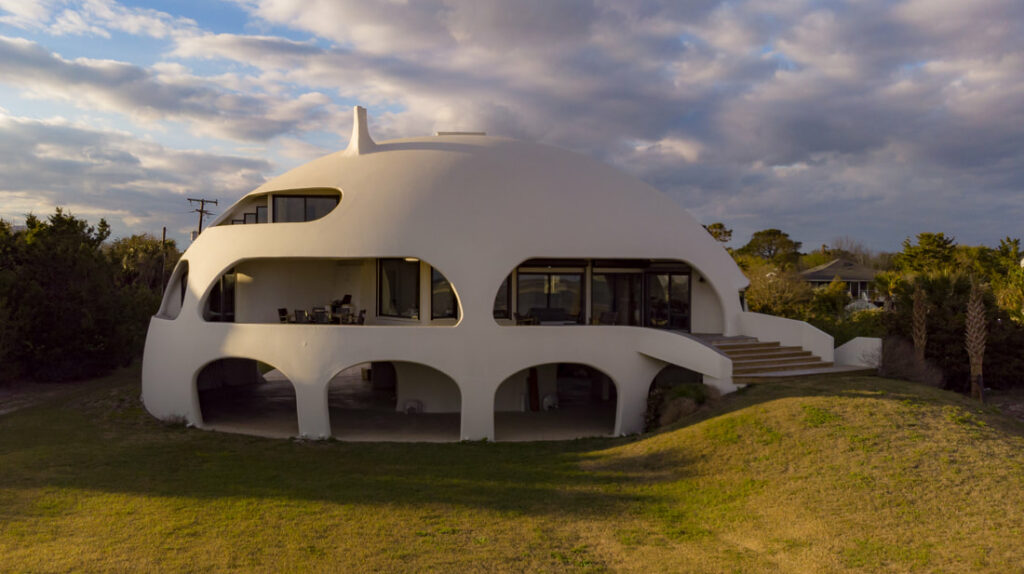
Paul was building the home for his parents, who had lost their home to Hurricane Hugo in 1989, the disastrous category 5 storm that rolled straight through Charleston Harbor. He wanted to provide them with a place where they could live out the rest of their days in peace and safety.
Dilling and Paul debated the design for a while before settling on the dome shape, with inspiration for the exterior appearance taken from that of a sea shell. They hoped that the house would blend in with the natural landscape, appearing to be as one with it.
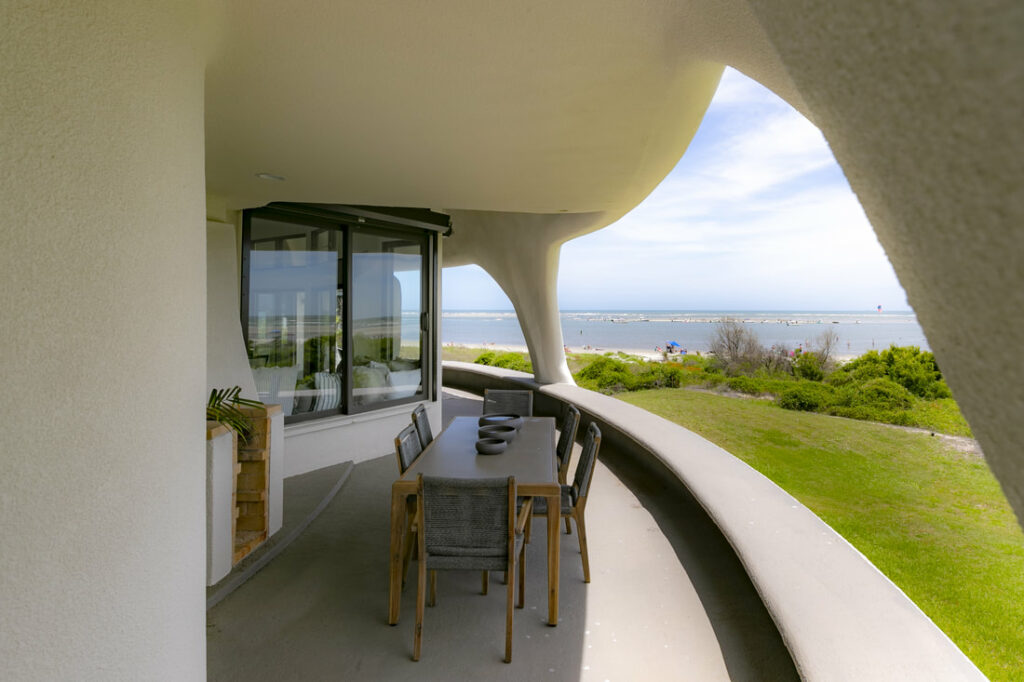
While it doesn’t exactly blend in, as it is very futuristic in appearance, it did accomplish the goal of being strong. I would also say that it is beautiful, with the ocean-facing side of the house featuring giant windows, not to mention the four exterior decks with a grand total of 800 square feet.
When constructed, it was the first monolithic dome structure every built. This means that the home is one solid surface, with no clear separation between roof and exterior wall.
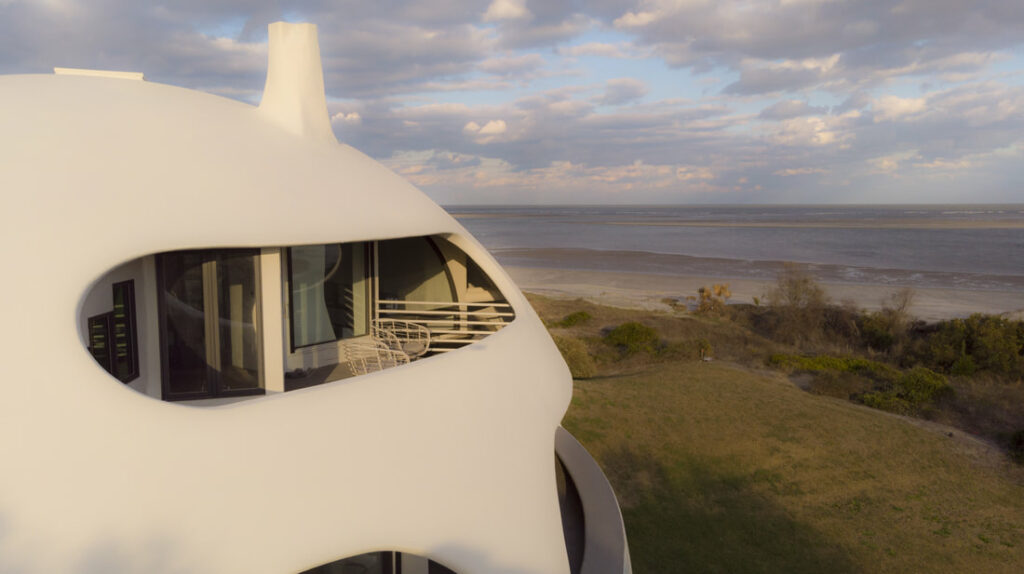
The absence of any flat surfaces means that the wind simply flows over, around, and past it, without the sail-like resistance usually caused when wind strikes a flat building at a right angle.
This shape combined with steel and concrete construction makes for one sturdy structure, and today it has no problem withstanding hurricanes.
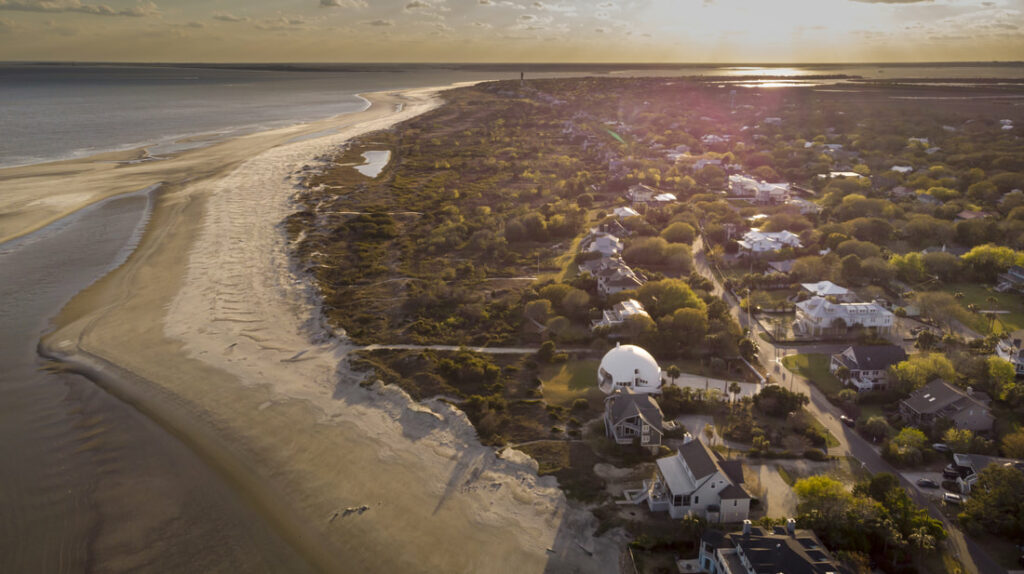
In addition to being strong, the shape and thickness of the concrete exterior also contributes to the dome house being extremely energy-efficient.
To achieve the dome shape, the builders inflated a balloon to the size of the house, and then built the steel frame and encased it in concrete before deflating the balloon. This thing is seriously tough.
Inside the Dome House
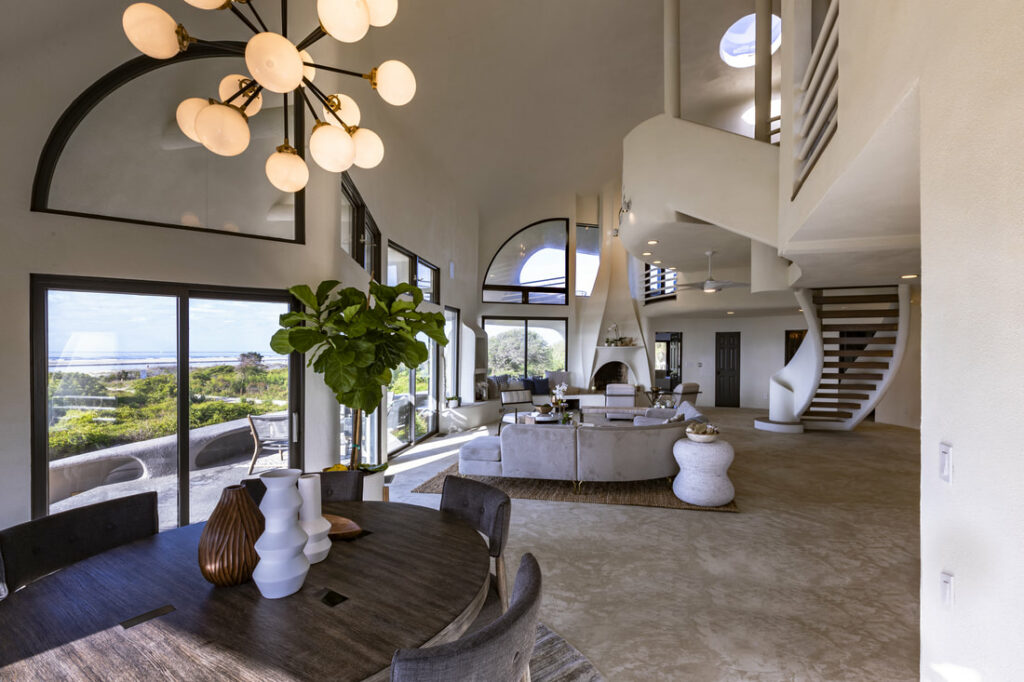
The interior of the Sullivan’s Island dome house is just as smooth as the exterior, with its round shape making for an absence of corners.
With 3,884 square feet of living space that includes three stories, three bedrooms, four bathrooms, and an elevator leading to the master suite, this place is nothing short of luxurious.
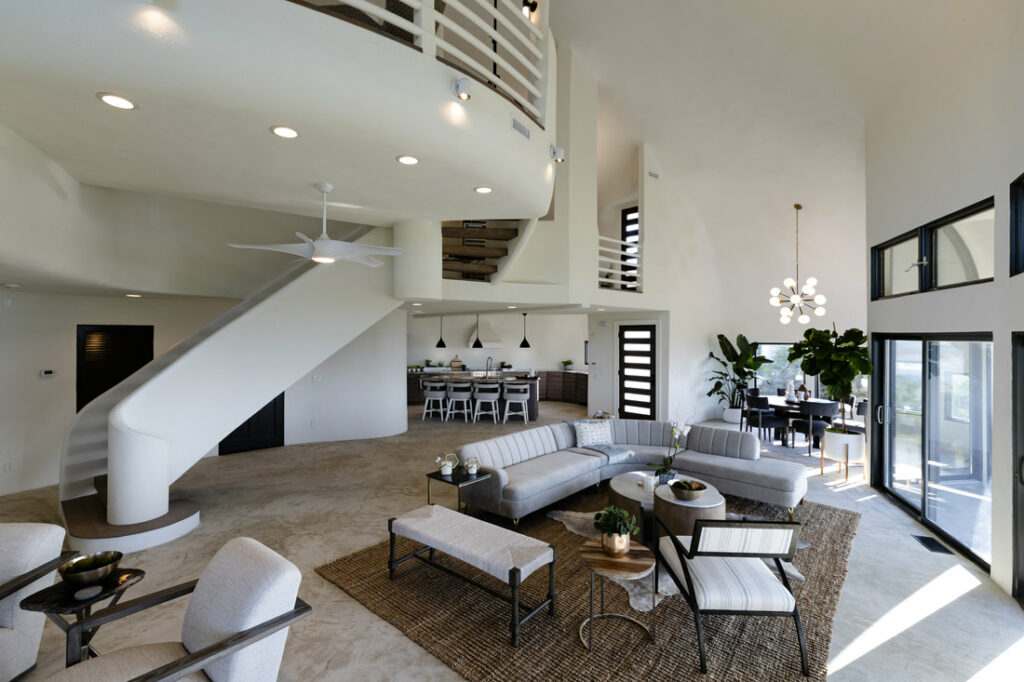
The ground level features nearly 3000 square feet of open air garage space, with the enclosed living space being on the two levels above.
This design allows storm surge to pass safely underneath the home without causing damage to the living space, a crucial factor in making this home hurricane-proof.
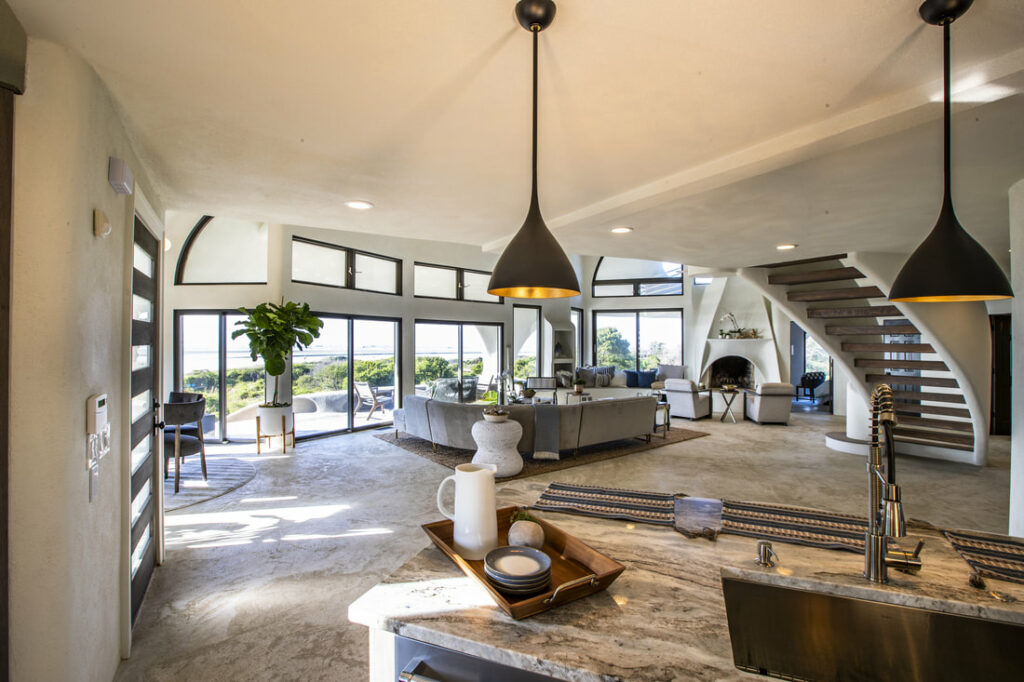
Another benefit to the dome shape is the lack of a need for support beams running across the house. This means that the inside is almost entirely open, with the only separation coming from staircases and the occasional walls to enclose a bedroom or bathroom.
The kitchen, living room, and dining room are all located on the second floor, and come together to form what the builders refer to as the “Great Room”.
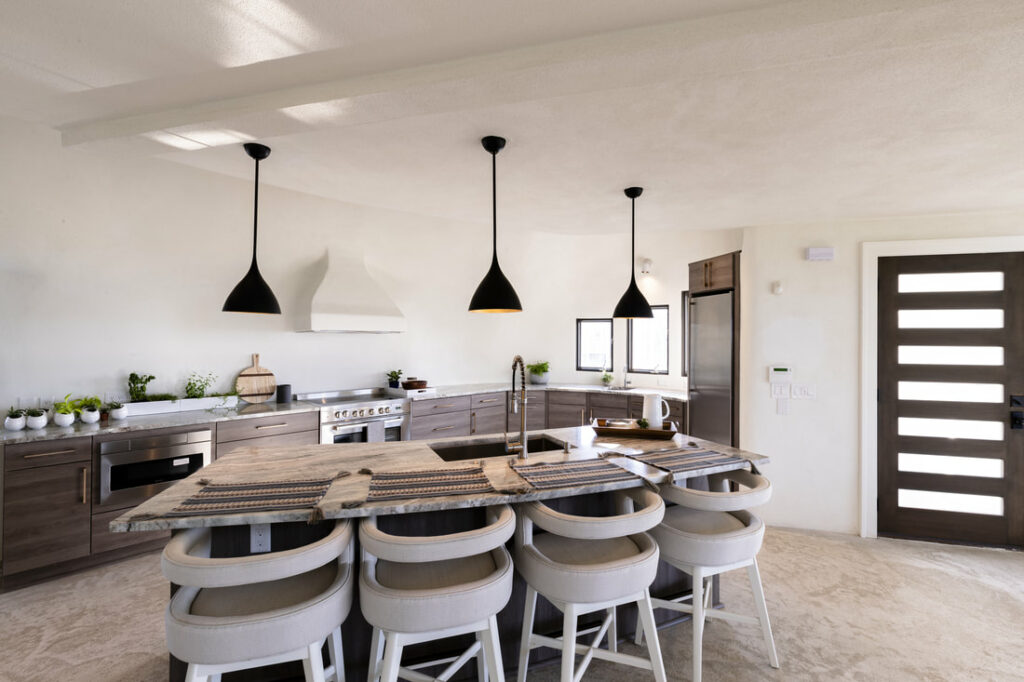
The result is an enormous kitchen space featuring a long, curved countertop and a full island, complete with seating space.
Just past the kitchen is the laundry area, and behind that a locking vault-style room where valuables can be kept. This is unfortunately not shown in the photos.
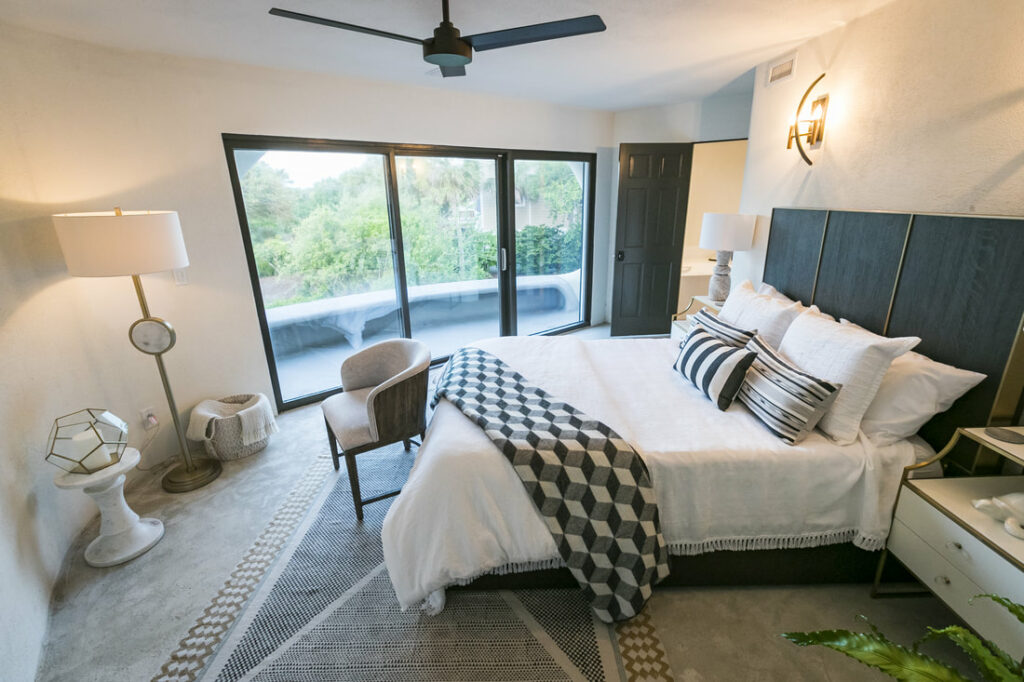
The second floor also features two of the three bedrooms, each with their own bathroom, plus a bathroom right outside of the main living room.
On the third floor is the master bedroom, complete with a master bath that features a special Japanese soaking tub, and a beautiful spa appeal. Then, of course, is the private deck with a view of the ocean.
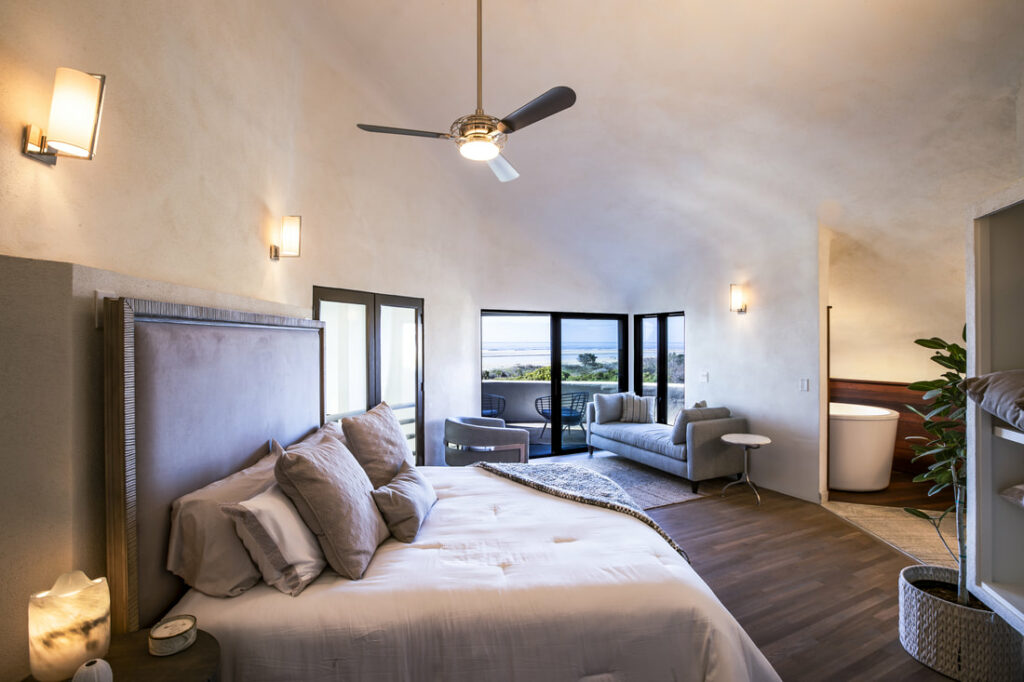
And finally, the space where a writer like myself would spend most of his time, the third floor also features a raised office nest, with those same ocean views.
Plus, a wet bar — yet another attraction for a writer.
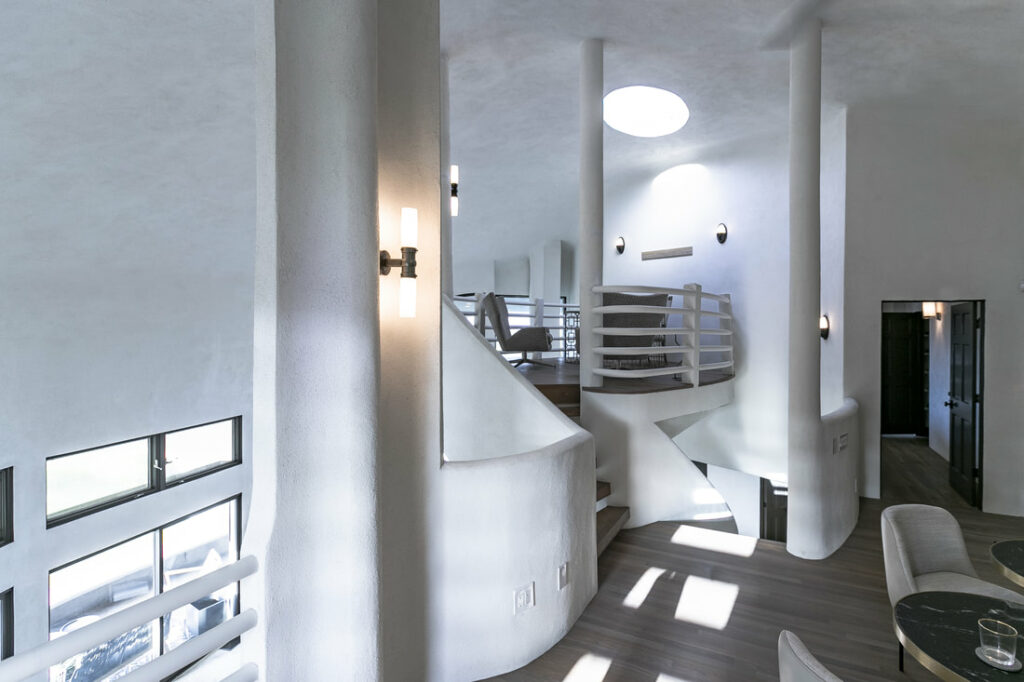
Inside the Sullivan’s Island dome house is nearly as marvelous as the exterior, making this place quite the achievement in modern architecture and design.
How much is it worth?
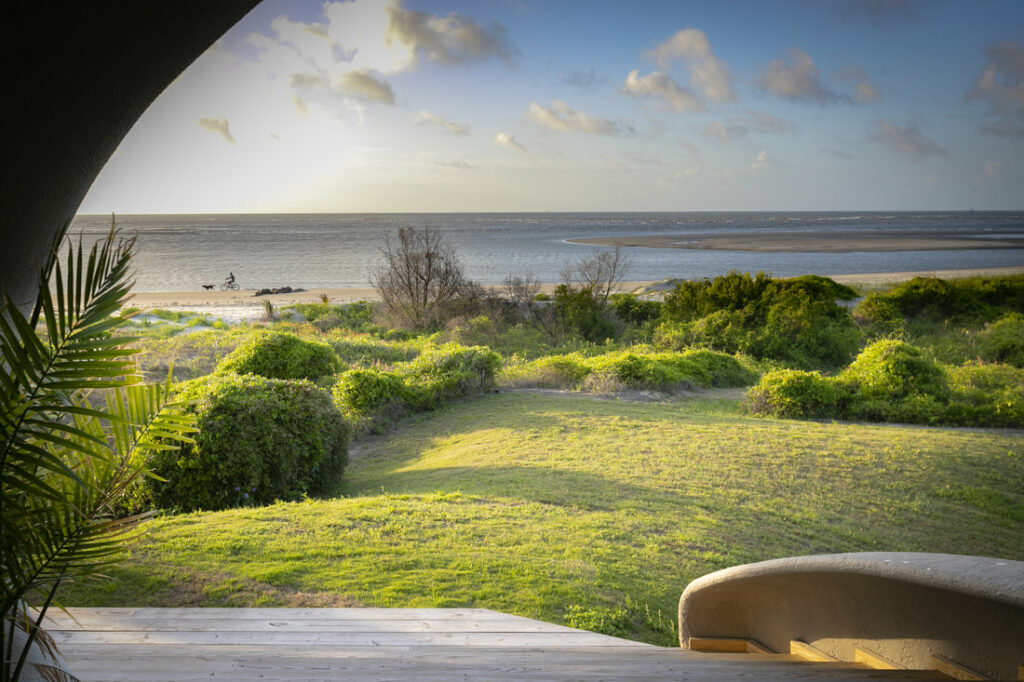
Real estate on Sullivan’s Island is expensive as it stands, and a house as unique as the dome house in a location such as that is not going to be a cheap place to live.
The house was occupied by the parents of George Paul, Helen and Hueit, for many years, although they eventually passed on and the home was listed for sale in May of 2018, for a cool $4.9 million.
Apparently they had a hard time finding a buyer, because the listing shows several price reductions, with the lowest being $4.3 million in July 2019, after which the listing was removed from the market.
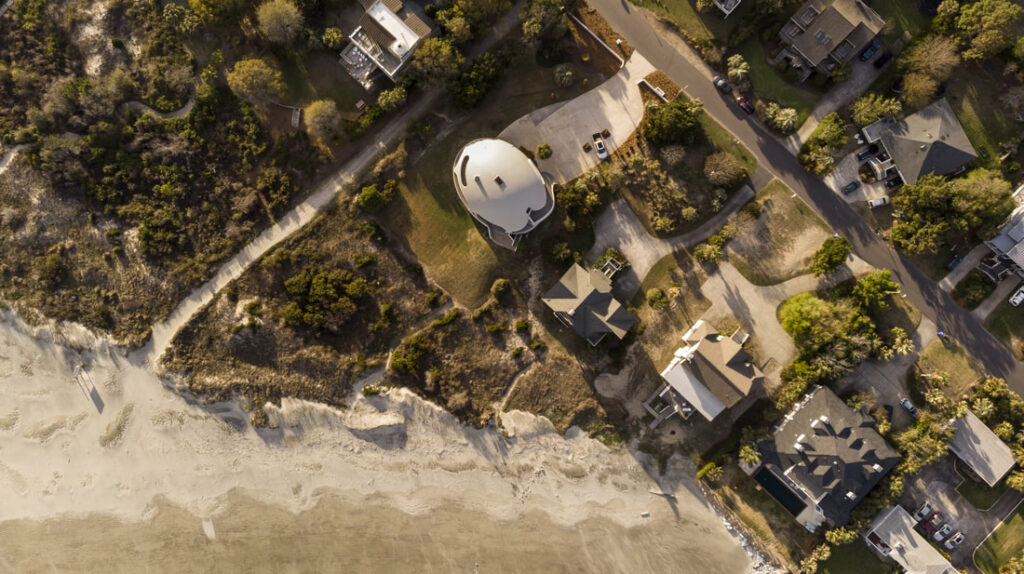
Floor Plans
For a closer look at the famous Sullivan’s Island dome house, check out the floor plans below. Included is an overview of all three floors, and then individual plans for the ground level, second floor, and third floor.
Overview
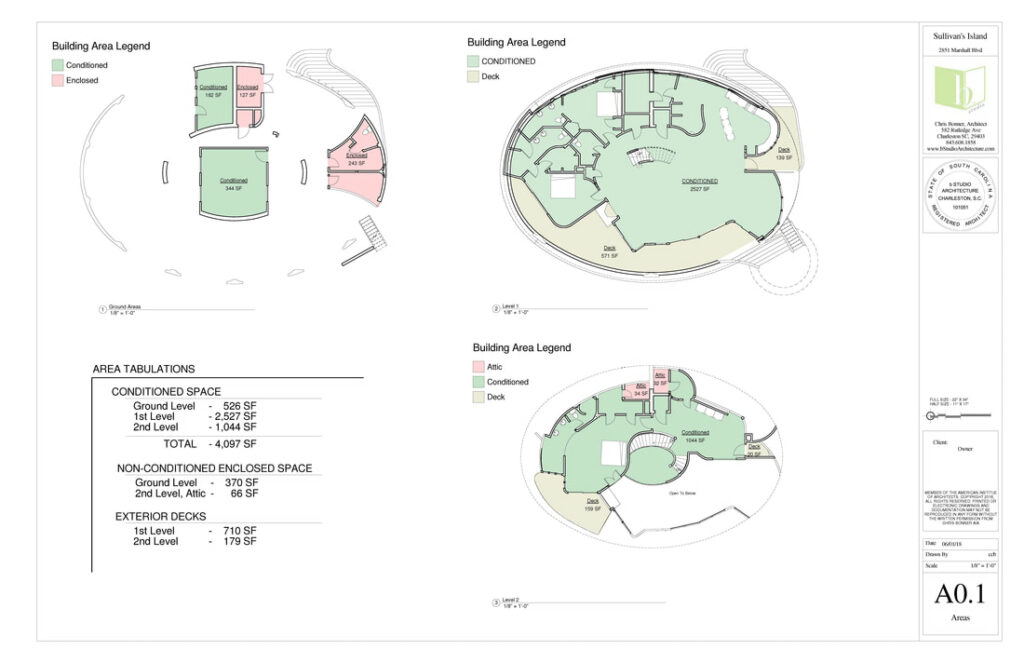
Ground Floor
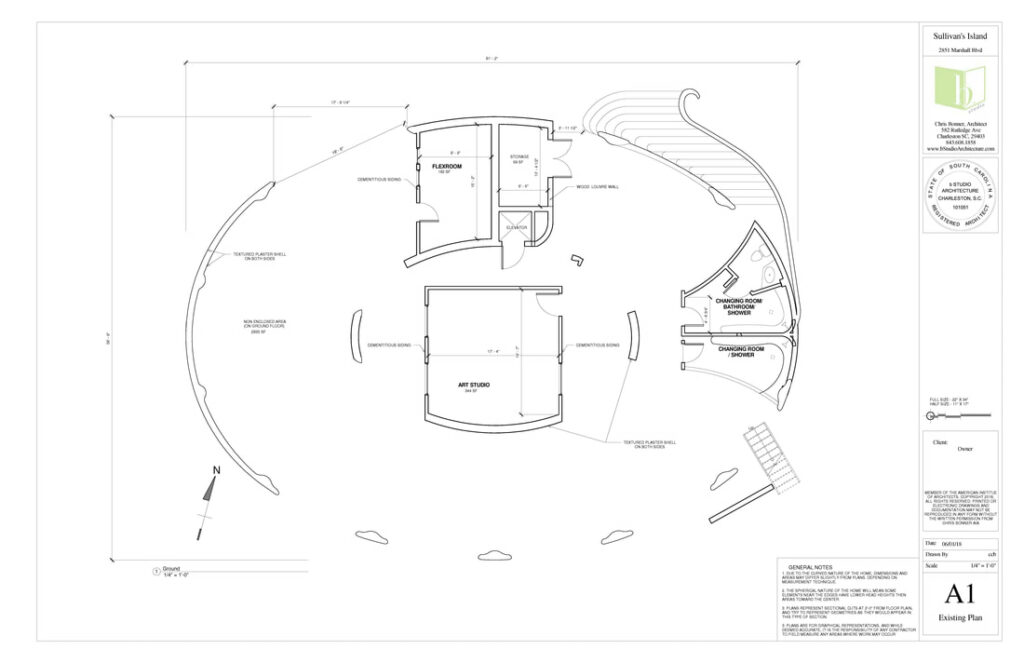
Second Floor
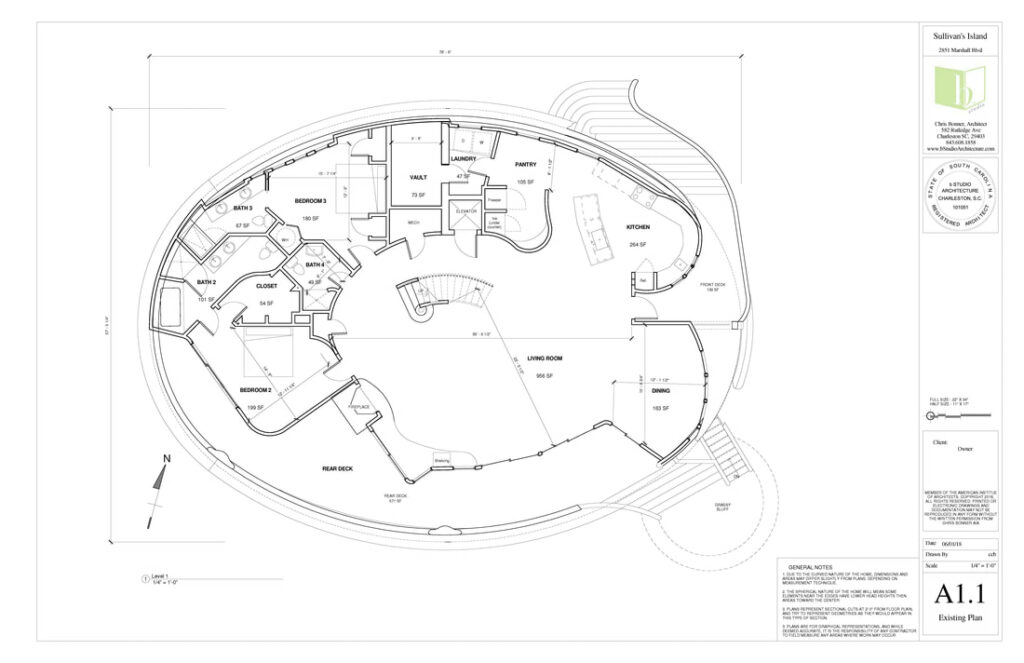
Third Floor
